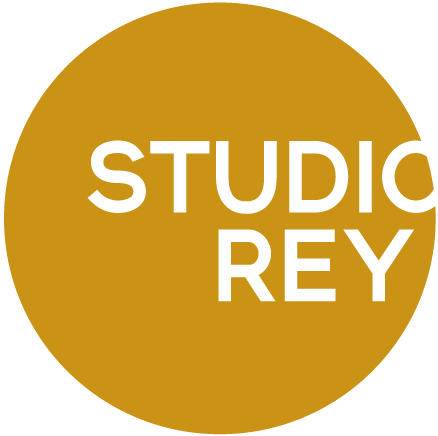A playful and pretty scheme for a children’s room in Bath.
We are working on a complete design for a family home in Larkhall, Bath. A project that is being completed in various stages- the first stage was to create a scheme for a children’s bedroom.
The main issue with the space was a lack of storage so we suggested a built in unit with two deep wardrobes in the existing alcoves for each child and open shelving to store treasured toys and books. The unit was designed to be suitable for young children whilst having longevity for the future. We worked closely with King and Webbon who were commissioned to build and install the unit, providing them with detailed drawings and material and colour specifications. We put together a light and bright yet bold colour scheme which was offset with touches of pretty and playful pattern.
Photography by Faye Hedges
Projects in progress at Larkhall House.
We are currently working on the detailed design and specification for the primary bedroom and kitchen extension at Larkhall House. Below is a concept 3D sketch exploring layout and materiality.







