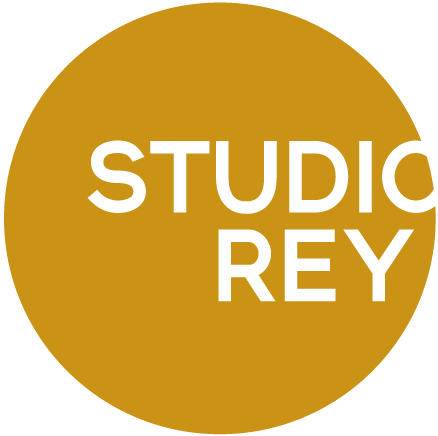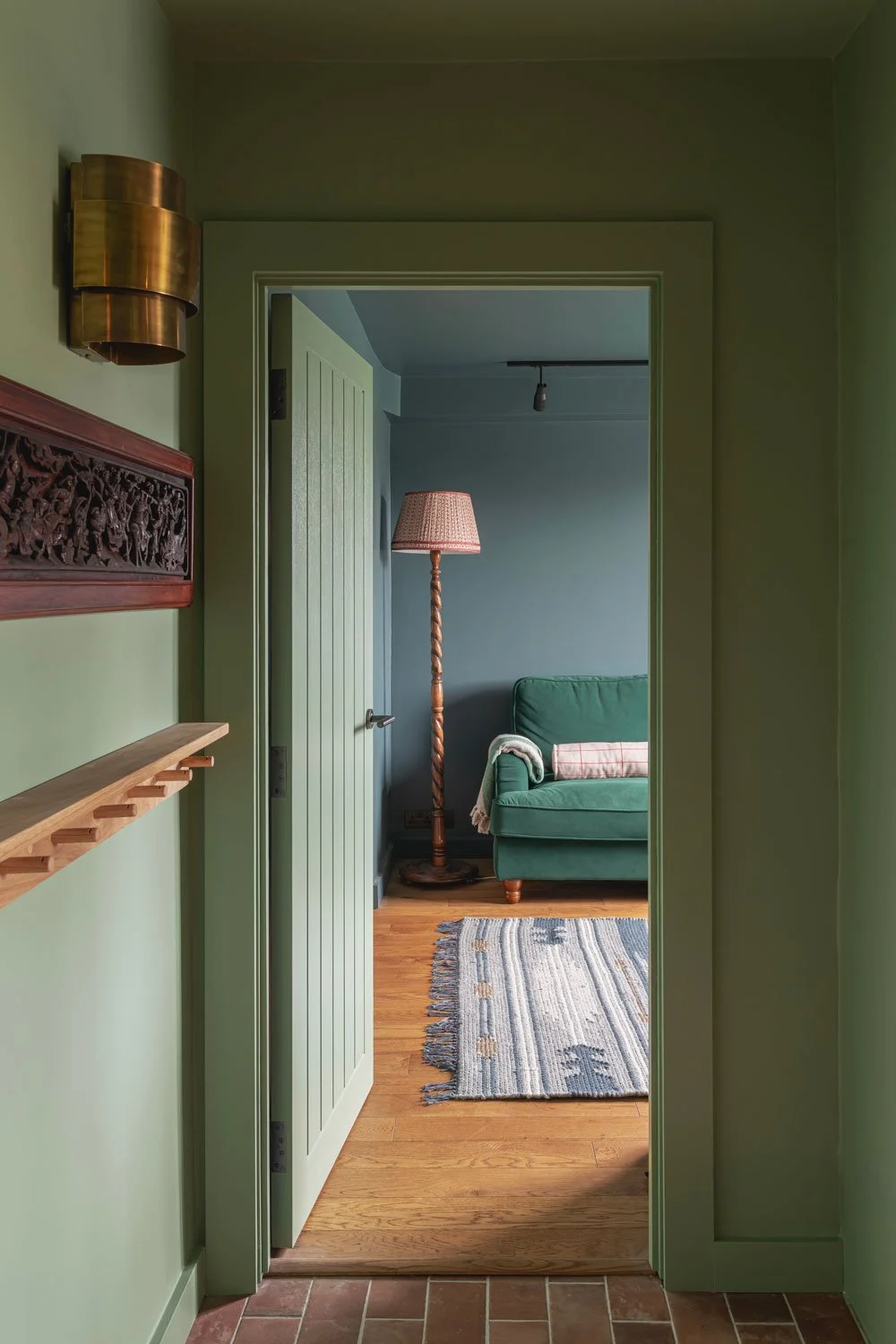A bright and cosy kitchen extension in North Bristol.
We worked with a family in Hillfields Bristol to develop a cohesive colour and material palette for a ground floor kitchen and living space extension. The client was keen to use a bright and bold colour scheme but wanted guidance on how to successfully combine and balance the palette. We pulled together a complimentary scheme of bright colours and balanced these with natural, warm materials maintaining a bright calm feel in the open plan kitchen dining space and a cosy moody feel in the snug. We specified key furniture, lighting and soft furnishings to bring the scheme together and provided detailed drawings for the bespoke joinery.
Photography- Pete Helme/ Architect and project manager- Nicola Chan/ Bespoke joinery- Tammy Crawford-Rolt







